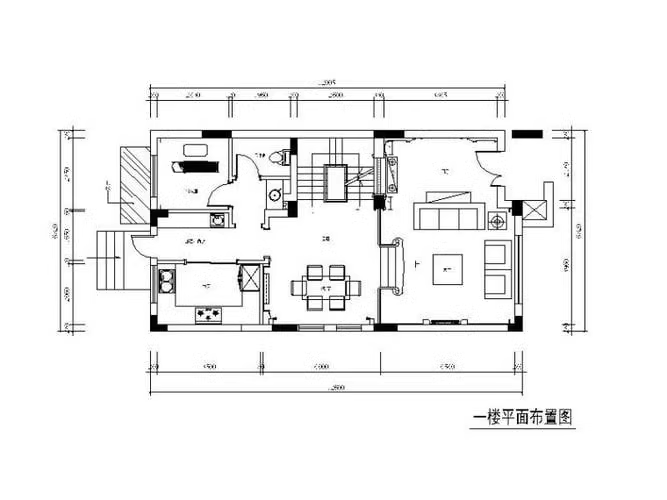这套168套别墅设计图纸包含了多种风格与类型的设计方案,涵盖欧式、中式、现代等不同风格的别墅设计图,并包括独栋、双拼、联排等多种建筑类型。图纸采用DWG格式,兼容主流CAD软件,便于设计师查看和编辑。
图纸内容详尽,覆盖从平面布局、立面设计到详细结构的各个方面,是建筑师和设计爱好者的必备参考资料,提供丰富的创意与设计灵感。
文件大小:365.4MB
Disclaimer: All the contents of this site are collected and organized from the Internet, for the sole purpose of learning and communication. If there is no special instructions, are edited and published by thin Baba scarce resources. Without authorization, any individual or organization shall not copy, steal, collect or publish the content of this site to other websites, books or various media platforms. If the content of this site involves infringement or violates your legitimate rights and interests, please contact us to deal with.




Comments (0)