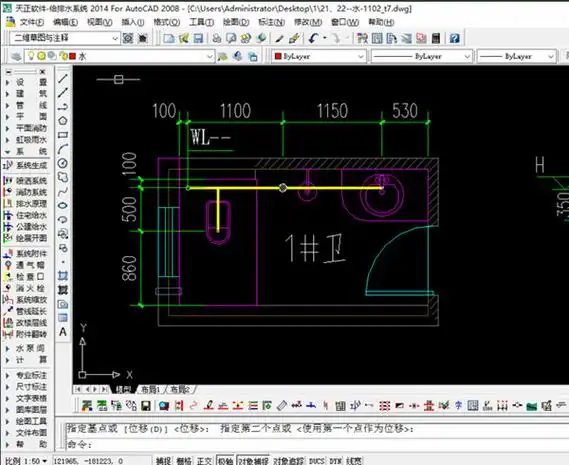如果你正在学习或从事给排水设计工作,掌握AutoCAD天正给排水的技巧至关重要。天正软件是一款专为建筑设计领域定制的高效工具,尤其在给排水设计中,凭借其强大的功能,能大大提高工作效率。通过这套全面的教程,你将能深入了解如何在AutoCAD中运用天正进行给排水设计,轻松绘制各种给排水系统图纸。
本课程内容全面,从软件的基础操作到高级功能应用,适合各个阶段的学习者。课程内容包括:
-
AutoCAD基础知识:为没有使用过AutoCAD的同学提供基础操作指导,帮助你快速上手,掌握基本的绘图技巧。
-
天正给排水工具使用:详细介绍如何使用天正给排水的专用工具,包括管道布局、配件安装、施工图纸绘制等。你将学会如何在AutoCAD环境中,利用天正高效完成设计任务。
-
管道系统设计:从实际案例出发,讲解如何根据建筑物的需求设计供水、排水、消防等管道系统,确保设计符合标准并具备可操作性。
-
图纸输出与标注:教授如何输出设计图纸,使用天正软件进行图纸标注和尺寸标注,提高工作效率并确保图纸的准确性。
通过学习这套课程,你将能够全面掌握AutoCAD天正给排水设计技巧,从而提升自己在建筑设计领域的竞争力,完成高质量的项目设计。
Disclaimer: All the contents of this site are collected and organized from the Internet, for the sole purpose of learning and communication. If there is no special instructions, are edited and published by thin Baba scarce resources. Without authorization, any individual or organization shall not copy, steal, collect or publish the content of this site to other websites, books or various media platforms. If the content of this site involves infringement or violates your legitimate rights and interests, please contact us to deal with.




Comments (0)